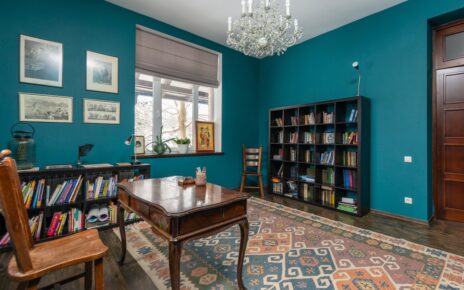Architectural rendering has become an essential tool in the design and presentation process, allowing architects and designers to create photorealistic visualizations of their projects.
As technology advances, the software options for architectural rendering continue to expand, each offering unique features and capabilities.
This comparison will examine several popular rendering programs, evaluating their strengths, weaknesses, and suitability for different types of architectural projects and user skill levels.
By understanding the distinctions between these software solutions, architects and designers can make informed decisions about which tools best suit their specific needs and workflow requirements.
Let’s compare the major software for architectural rendering available in the market.
Autodesk 3ds Max
Autodesk 3ds Max stands as a powerhouse in the architectural rendering industry, known for its robust feature set tailored to 3D modeling, animation, and rendering.
Architects appreciate its versatility in handling complex scenes and detailed textures, making it ideal for creating lifelike visualizations.
Key features include:
- Advanced Modeling Tools: 3ds Max offers a wide array of modeling tools, from basic shapes to intricate detailing using modifiers and plugins.
- Material Editor: Its material editor allows for realistic material rendering, essential for architectural finishes such as wood, glass, and metal.
- Rendering Capabilities: Supports both CPU and GPU rendering, with options for photorealistic output using Autodesk’s Arnold renderer or third-party renderers like V-Ray.
SketchUp Pro
SketchUp Pro is renowned for its user-friendly interface and intuitive workflow, making it a favorite among architects and designers for quick conceptual modeling and presentations.
While initially more focused on simple geometric forms, recent updates have enhanced its capabilities for more detailed architectural work.
Key features include:
- Sketch-Based Modeling: Users can create models rapidly by drawing shapes directly in 3D space, ideal for early-stage design exploration.
- Integration with BIM: Allows integration with Building Information Modeling (BIM) workflows, enhancing collaboration and data management.
- 3D Warehouse: Access to a vast library of pre-built models and textures, saving time in model creation and enhancing visual fidelity.

Lumion
Lumion has gained popularity for its real-time rendering capabilities, enabling architects to create immersive visualizations quickly. It’s known for its ease of use and ability to produce high-quality renders without extensive technical knowledge.
Key features include:
- Real-Time Rendering: Allows instant visualization of changes, facilitating client presentations and design iterations.
- Library of Effects: Offers a wide range of effects such as realistic lighting, environmental effects (like weather and foliage), and atmospheric effects (like fog and haze).
- Integration with CAD Software: Supports importing models from major CAD software like AutoCAD and Revit, maintaining design integrity.
Blender
Blender has emerged as a powerful open-source alternative, appealing to architects and designers looking for cost-effective solutions without compromising on features. It offers a comprehensive suite of tools for modeling, animation, rendering, and even compositing.
Key features include:
- Node-Based Material Editor: Allows for complex material creation and realistic texture mapping, crucial for architectural visualization.
- Physics Simulations: Capabilities for fluid simulations, smoke, and particle effects, enhancing realism in animations and visualizations.
- Community Support and Plugins: A vibrant community contributes to plugins and extensions, expanding Blender’s functionality and usability.
VRay
VRay is a rendering engine known for its high-quality output and compatibility with various 3D modeling software, including 3ds Max, SketchUp, and Blender. It’s favored by professionals for its ability to produce photorealistic images and its extensive customization options.
Key features include:
- Global Illumination: Achieves realistic lighting effects and accurate light behavior within architectural scenes.
- Adaptive Dome Light: Enhances the efficiency of global illumination calculations, speeding up rendering times without sacrificing quality.
- Denoiser: Reduces noise in rendered images, improving visual clarity and reducing post-processing time.
Factors To Consider While Choosing The Best Software
Choosing the best software typically depends on several factors that align with your specific needs and goals. Here are some key considerations:
- Functionality: Ensure the software meets your requirements and has all the features you need. Consider scalability if your needs might grow in the future.
- Ease of Use: User-friendly interfaces can significantly impact productivity and adoption rates among your team.
- Compatibility: Check if the software integrates well with your existing systems and other software tools you use.
- Cost: Evaluate both upfront costs and ongoing expenses like licensing, upgrades, and support.
- Support and Documentation: Good customer support and comprehensive documentation can make a big difference in resolving issues quickly.
- Security: Depending on your industry and data sensitivity, ensure the software meets your security standards and regulations.
- Customization: The ability to customize the software to fit your specific workflows and preferences can enhance its usability.
- Reviews and Reputation: Look for reviews and feedback from other users to gauge reliability and satisfaction levels.
The Bottom Line
In conclusion, the architectural rendering software landscape offers a diverse array of tools to suit various needs and skill levels. From the powerful and versatile Autodesk 3ds Max to the user-friendly SketchUp Pro, each program has its strengths.
Lumion excels in real-time rendering, while Blender provides a robust open-source alternative. VRay stands out for its high-quality output and compatibility across platforms. When selecting the ideal software, architects and designers should consider factors such as functionality, ease of use, compatibility, cost, support, security, and customization options.
The choice ultimately depends on specific project requirements, workflow preferences, and team expertise. As technology continues to advance, these tools will likely evolve, offering even more sophisticated features and improved performance.
By carefully evaluating options and aligning them with project goals, professionals can enhance their design process and create stunning architectural visualizations.




