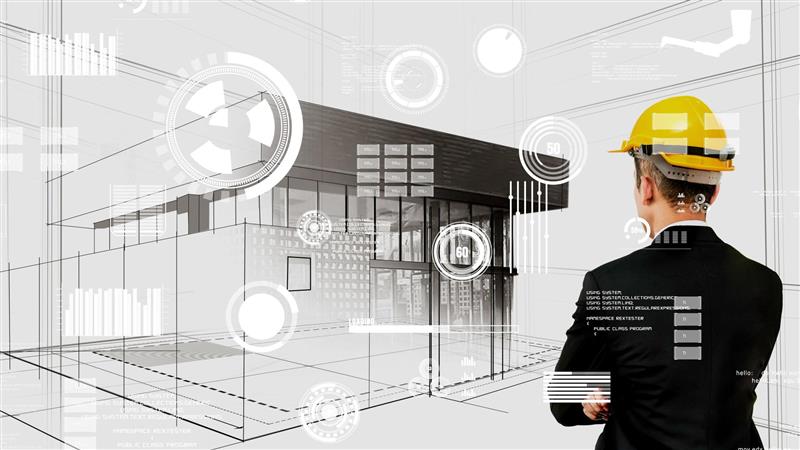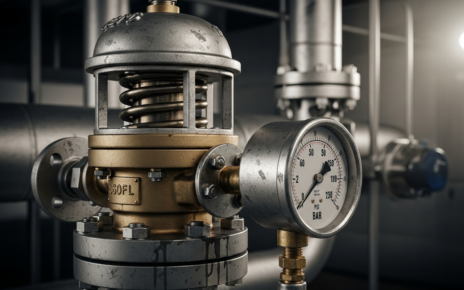Structural engineers have an important role in providing assurance of building/infrastructure stability, safety, and durability. Whether a structural engineer is proposing a new structure or assessing an existing structure for renovations, their decisions rely heavily on accurate site information and documentation.
Trying to achieve accurate site data can be extremely difficult. Conventional site surveys can yield measurement mistakes, missing or incomplete documentation, or just forgetting or missing some small detail. Even small amounts of missing information can lead to delay, design conflicts, and result in costly rework. It is even more complicated to coordinate with architects and MEP when there are discrepancies between drawings and real conditional information.
The advent of 3D Scan to BIM Services has changed all that!
Being able to take accurate laser scanned data and process that data into an intelligent BIM model gives structural engineers a millimeter refined version of as-built information. As a result, structural engineers are provided with better decision-making models and countless options of professional error comparisons, engendering unified processes, thus reducing errors, increasing collaboration of disciplines and further enhancing project efficiency and project safety.
Traditional Challenges in Structural Engineering Accuracy
Structural engineers have to rely on accurate information to design a safe and reliably built structure. Unfortunately, conventional methods of site measurement and documentation generally do not accomplish this outcome, as each of these methods has risks that can affect the design and construction of the project.
Some of the regular challenges include:
- Limitations of manual measurement and human error
Tape measures, hand-drawn sketches, and 2D drawings all provide an opportunity for errors. Even a small mistake, ½”, can cause a significant design difference at the end of the project.
- Lengthy site surveys and data collection
Conventional surveys often require multiple site visits to survey each element of large, complex buildings; this can affect timelines and increase project costs.
- Complexity of capturing geometries and hidden elements
It can be an uphill battle to document irregular shaped buildings with complex footprints with manual measurement techniques. With case studies showing that exposed beams in walls are common, walls and ceilings often hide data that is vital for design accuracy and risk reduction.
- Incorporating as-built conditions into design
Discrepancies between mechanical, electrical, plumbing (MEP), architectural, and structural often are the primary causes of clashes that require rework.
- Documentation shortcomings in existing structures
The difficulty in finding existing drawings for older buildings can cause engineers to hesitate when developing renovation strategies or retrofit plans, leaving them uneasy about the accuracy of their drawing information.
These limitations help illustrate the possible lack of efficiency and accuracy in relying solely on traditional methods in structural engineering projects.
What is 3D Scan to BIM for Structural Engineering?
3D Scan to BIM is defined as using advanced laser scanning technology to capture real-world building, or site, conditions and transferring these conditions into intelligent Building Information Models (BIM). A 3D laser scanner collects millions of data points referred to as point clouds, all with millimeter-level accuracy. Then these point clouds are processed and modeled in BIM Software to create a digital replica of what exists in the physical world.
For structural engineers, the benefits of this workflow are significant because it enables them to accurately model beams, columns, slabs, foundations, and load-bearing items just as they exist on-site, while manually surveying or modeling elements can also miss complex hidden geometry. The 3D Laser Scanning Services process allows for all geometries of a building or structural system, no matter how complex it is, to be captured accurately, thus providing the most reliable base for engineering analysis and design.
3D Scan to BIM offers a far more accurate and information-rich version of the documentation process compared to traditional documentation methods based on 2D drawings and handwritten notes. Now, engineers can assess structures with clarity and confidence while detecting issues early in the design that can be immediately communicated to other disciplines to seamlessly merge structural models with architectural and MEP systems.
Therefore, 3D BIM Modeling Services revolutionizes structural engineering by replacing guesswork with accuracy, resulting in safer, more efficient, and better-coordinated projects.
The Scan to BIM Process for Structural Engineers
The Scan to BIM approach has given structural engineers a much more efficient way of documenting existing conditions and developing accurate digital models to use for analysis and design purposes.
The general Scan to BIM workflow includes the following steps:
Step 1: 3D Laser Scan of the Building
A terrestrial or mobile laser scanner is used to produce an accurate 3D Laser Scanning Services representation of the buildings or structures that were scanned, collecting millions of data points on site to a millimeter accuracy level.
Step 2: Cleaning Up the Point Cloud Data
Once raw scan data is collected, it must be cleaned, registered and oriented to remove noise or overlapping areas. The Scan technology will produce a point cloud as a consolidated result.
Step 3: Scan Data to a BIM Model
Imported the processed point cloud data into BIM-specific software, such as Revit or Tekla and all structural elements, such as beams, columns, slabs, and foundations, can be modeled to high accuracy as the foundation of a quality and accurate digital twin.
Step 4: Connecting Structural Analysis Tools
The BIM model can now be integrated with structural analysis programs like ETABS or SAP2000 to check load limits, identify design constraints, and generally aid in structural engineering.
With the integration of laser scanning and 3D BIM modeling services, structural engineers can now easily update an accurate model, containing lots of information, which helps to avoid errors, enhances communication, and improves project delivery.
How Point Cloud to BIM Improves Structural Engineering Accuracy
Precision is essential for successful structural engineering. Here is where the use of 3D BIM modeling services along with scan data, provides significant value. By using Scan to BIM, structural engineers can solve previous obstacles and make informed data-based decisions.
Advantages include:
- Exact Representation of As-Built: Laser scanning will document existing site conditions with millimeter accuracy. Structural engineers will not need to rely on outdated drawings because as-built data is right on line.
- Clash Detection Very Early: With the structural model merged with architectural and MEP designs, interference can be recognized and resolved prior to beginning construction, thus avoiding costly disputes.
- Improved Load Bearing: Fully and correctly modeling the beams, columns, slab, and foundation allows engineers to assess load-bearing capabilities sufficiently, which is higher stakes for renovations and retrofitting.
- Reduced Rework: Engineers using downstream models with confidence needed to rely on timing on site and making assumptions about the built conditions, which reduces replacement. This, in return, brings the project duration in as hourly outcomes, and brings in more reliable construction.
- Improved Coordination: With the use of BIM accordingly, structural models and models from architectural and MEPF disciplines can interact to ensure alignment on one coordinated accurate part of the project.
Hence, with the use of 3D BIM modeling services in conjunction with scan to BIM workflows, structural engineers can produce faster, safer, and more accurate results for a range of projects.
Applications of 3D Laser Scan to BIM in Structural Projects
3D Scan to BIM Services are extremely useful throughout an array of structural engineering projects due to their versatility. Whether the project is a simple renovation or large infrastructure project, the technology allows the engineer to have confidence in their designs. Key uses for 3D Scan to BIM would include:
- Renovation and Retrofitting of Existing Buildings: As-built data is captured via Scan-to-BIM so that the engineer could confidently design all reinforcements or alterations they need to make to an existing structure.
- Bridge and Infrastructure Projects: Scan to BIM captures all geometry and geometry of infrastructure like bridges, tunnels, and highways. Engineers can use this data to assess, manage and plan maintenance to support long-term management of infrastructure and assess structural connections to adjacent infrastructures.
- Industrial Facilities with Complex Layouts: Factories, refineries, and plants often contain odd shape or elaborate structural features that can obscure their details. The 3D scanning ensures that all features, shade and light and even inaccessible features are represented so that the structural engineer has complete documentation for reliable structural planning.
- Heritage Structures That Need Preservation: Preservation projects are facilitated by high-fidelity digital documentation. Engineers have the capability to model fragile or intricate structural details without damaging the historic site.
- Commercial/Residential Developments: In large developments, accurate as-built information alleviates uncertainty about structural layout, minimizes rework, and ensures coordination among disciplines.
In all applications, 3D Laser Scanning Services provide structural engineers with the confidence and accuracy to design, validate and manage projects with greater certainty, reduced risk.
Conclusion
Accuracy has always been the foundation of structural engineering. A beam, a column, or a foundation must be designed and checked with precision to guarantee the safety, stability, and useful life of the structure. However, conventional ways of measuring and documenting always create errors, inefficiencies and coordination problems. This is where 3D Scan to BIM Services have transformed how structural engineers approach their projects. 3D scanning of existing site conditions with accuracy at the millimetre level and converting them into intelligent BIM models gives engineers reliable, data-rich representations of as-built structures. The outcome of adopting this approach is improved accuracy of designs, greater ease with clash detection, more accurate load-bearing analysis, less costly rework, and better collaboration with architects and MEP teams.
Unlike old workflows that are based on guesswork and manual inputs, 3D Scan to BIM Services provide a modern, tech-based solution for today’s expectations of speed and accuracy. Clearly, there is no debate if one is renovating an existing building, preserving a heritage building, or managing many thousands of assets.
Ultimately, structural engineers who embrace Scan to BIM can create safer, smarter, and more resilient structures, and create a more innovative and reliable built environment.




